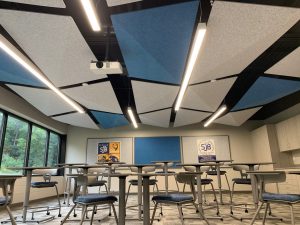Scopes: mechanical, electrical, automation
Location: Inver Grove Heights, MN
Classroom build out of existing second floor shell space. NAC worked with A&P and utilized the design/build process for Mechanical, Electrical & Automation systems. The schools design elements included an open ceiling concept with acoustical panels and baffles which required a lot of coordination with mechanical diffusers, light fixtures and other systems.
NAC extending the existing fire alarm and paging systems throughout the second floor and provided new HVAC distribution to the second floor classrooms with a VAV system and hot water reheat and the science classrooms installed gas turrets and lab stations.
In addition to the original project scope, NAC upgraded the lighting in the Gathering Area of the church to direct/indirect lighting and upgraded the entire campus’ automation system.
