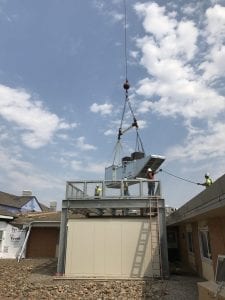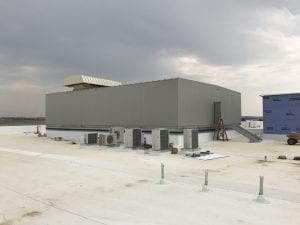Scope: HVAC, Plumbing, Medical Gas/ Equipment
Location: Watford City, North Dakota
Project Size: 132,380 square feet
Due to the increased public need, Watford City knew they needed to enhance and grow their healthcare facilities. The McKenzie Health system has adapted to changing needs by constructing a new hospital and as well as expansion and renovation of their existing long-term care facility.
$11 million mechanical contract. New construction of a 132,380 square hospital located in Watford City North Dakota. Responsible for pricing & value engineering also lead the coordination of the BIM team to fabrication.
NAC assisted with BIM / VDC on this project. We used our state of the art fabrication shop to fabricate the plumbing, hydronic pipe, and sheet metal. We then shipped the completed products to western North Dakota to be installed. Our ability to send prefabricated product to McKenzie Hospital allowed the general contractor to hold a very tight schedule. The job was able to be heavily maned while maintaining a safe and efficient work environment.
At McKenzie Hospital, expediting field install by implementing our Trimble field layout team, allowed hangers to be located before fireproofing was applied. This saved the contractor time and money by not to having the fireproofing contractor travel long distance to spray small portions of the building one at a time. Trimble Field points also helped with the accurate placement of the underground plumbing, which allowed the excavation time to be shortened. This helped the general contractor deal with the onset freezing temperatures which would have pushed back the construction schedule.
Clash detection was a huge savings to the McKenzie project early in the job. NAC reviewed the engineer’s models with Navisworks’ clash detection, and was able to identify several major issues between the architectural elements and the mechanical systems. Working with the architect to accommodate the MEP systems allowed the owner and architect to come up with an acceptable look for the ceiling elevations. This facilitated the delivery of a quality product and a speedy install to the General Contractor and owner.


