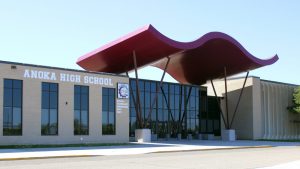Project Scope: mechanical, electrical
Location: Anoka, MN
Remodel and 50,000 sq ft addition including a field house, new entrance, weight room, classrooms and temperature controls. NAC worked with the general contractor and other trades to schedule work during this multi-phased construction project so school could remain fully functional during the school year.
